The Bradwell Corner 28mm
The Bradwell Corner 28mm
Est. Delivery Time: 8 Weeks
Couldn't load pickup availability
UK made
FREE delivery
Finance available
Log Cabin Installation Options
Plymouth and surrounding areas
Would you like a free quote for shed base installation?
Instructions
1. Put in the First part of your postcode, if we cover your area for installations the rest of the form will allow you to continue.
2. Using the LONGEST side of your shed/log cabin select the installation range that it falls between. Example: You buy a 10x6ft you would choose 9ft through to 10ft(£400.00)
3. Select yes or no if you would like a free quote for a base installation. We will then contact you within 48hrs to quote, you then have the choice to go with us for the base or someone else.
4. Add the order to the cart
Delivery Date: 2.6 weeks
Install something truly different in your home with the help of the Bradwell. The Bradwell offers the ideal finishing touch in the corner of any garden, providing you with a log cabin that makes a great place to sit, rest, and relax. There is more than enough room for two chairs and a table, so you can easily create seating conditions which feel extremely rewarding.
The full-pane, fully toughened glazed double doors and the accompanying windows make it much easier to get the lighting you need to relax inside without feeling like you are missing out on the sun.
Key Features
28mm Finish Interlocking Logs
Full Pane Fully Toughened Glazed Double Doors & Windows
Heavy Duty 19mm T&G Roof & Floor
SPECIFICATIONS
SPECIFICATIONS
- Log Thickness: 28mm
- Framing Size: 58mm x 44mm
- Roof Thickness: 19mm
- Floor Thickness: 19mm
- Door Size: 1520mm x 1880mm
- Window Size: 645mm x 1045mm
PRODUCT DETAILS
PRODUCT DETAILS
Standard window / door style on this model is full pane style
line drawing shows: roof shingles (available as optional extra)
INSTALLATION PROCESS
INSTALLATION PROCESS
How to Install
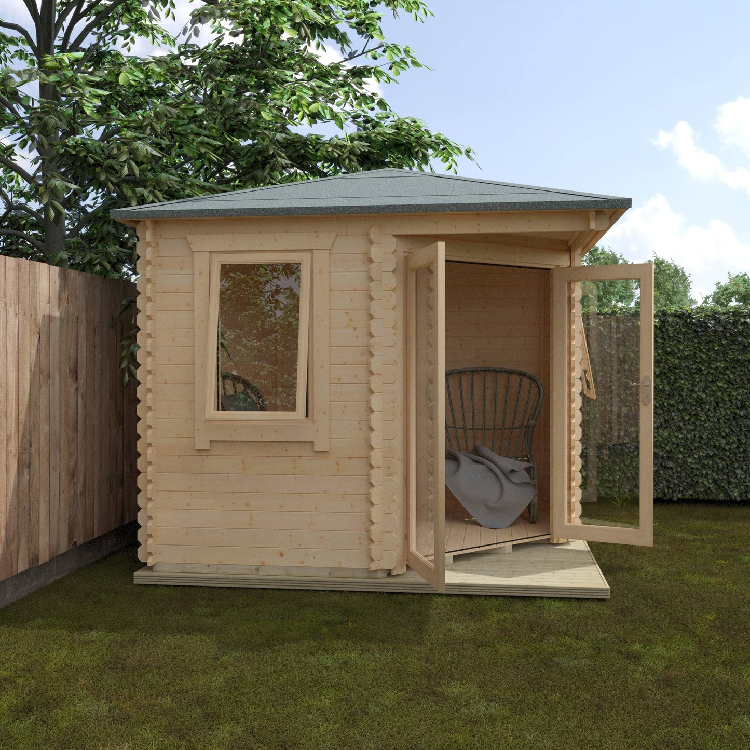
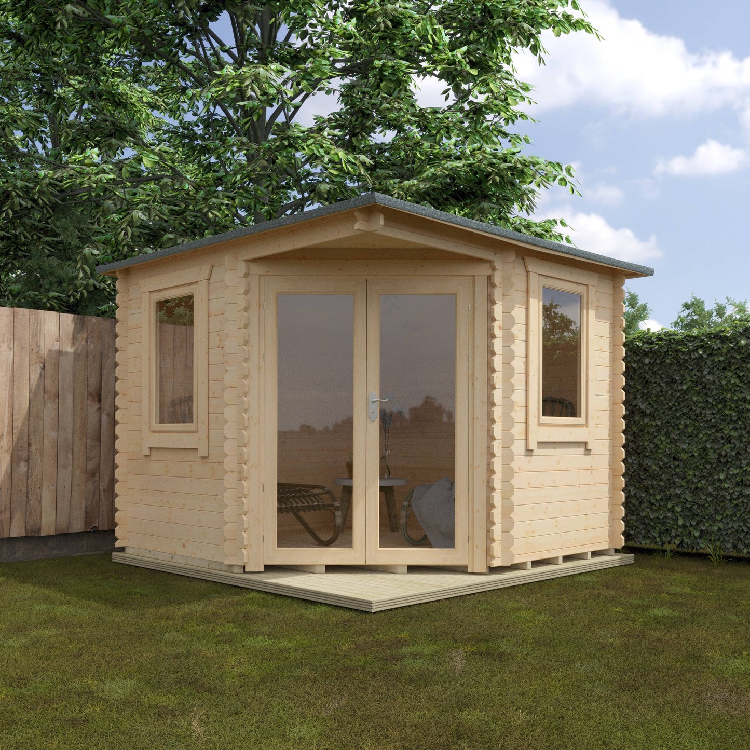
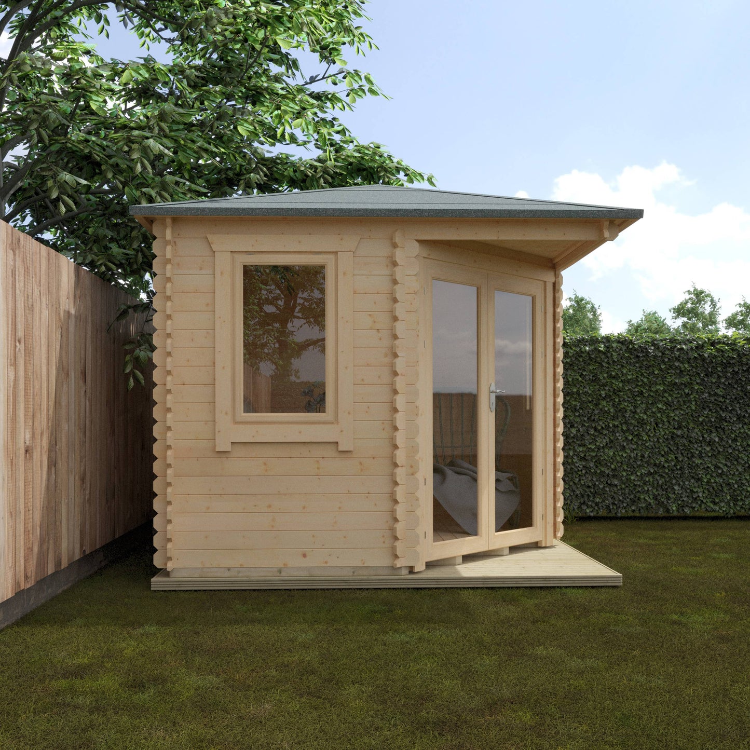
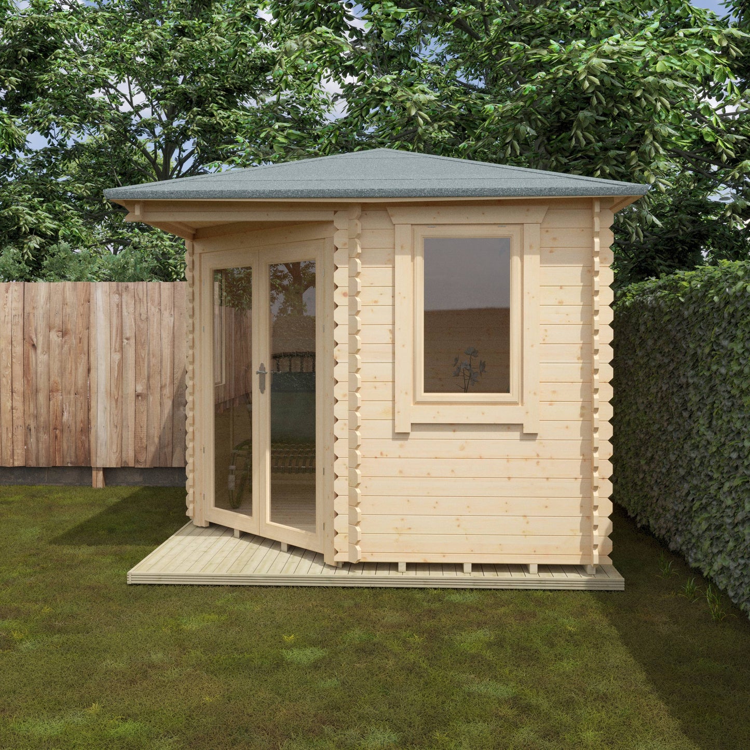
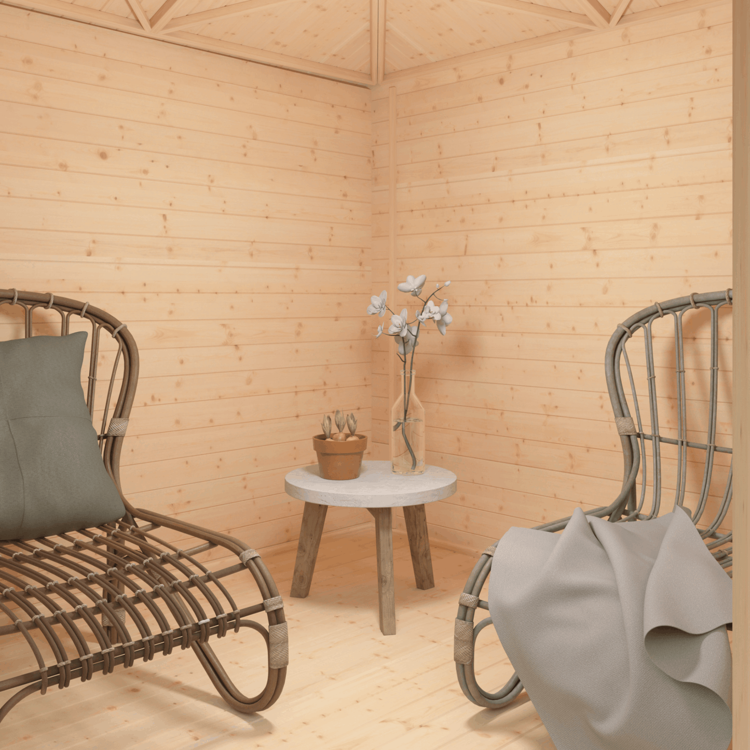

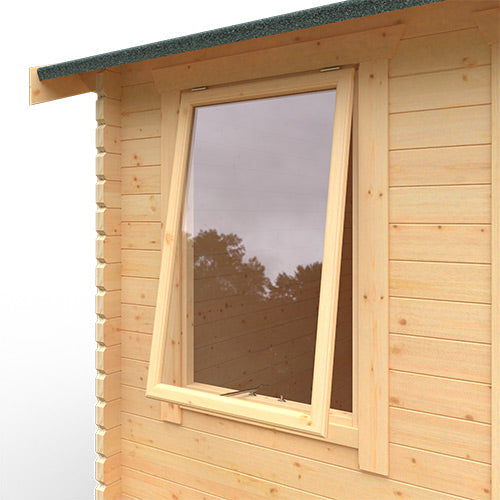
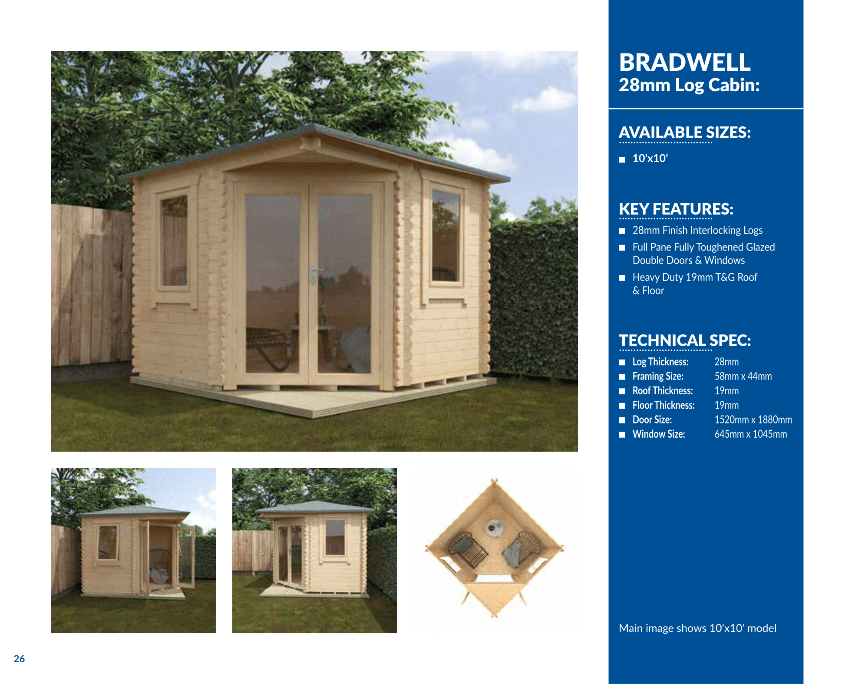
Let customers speak for us
from 7 reviewsGreat service from Shane, I've not put the shed together yet but it looks good quality and very well priced.
I'd definitely deal with them again
Brilliant service from Shane and the team. They turned up when they said they would and worked really hard to get the job done to a really high standard.
Would definitely recommend them and would call on him again in future!
Thanks so much for your help!
The shed is exactly as described—sturdy, spacious, and well-built. Customer service was helpful throughout the process.
Great shed at a great price! The instructions were clear, and assembly was easier than expected. Would buy again!
I’m extremely happy with my new shed! The quality is excellent, and the delivery was smooth. Highly recommend!

NEWSLETTER
Discover expertly crafted sheds, cabins, summerhouses, and
more— designed to stand the test of time and enhance your
outdoor living.

NEWSLETTER
Discover expertly crafted sheds, cabins, summerhouses, and
more— designed to stand the test of time and enhance your
outdoor living.







